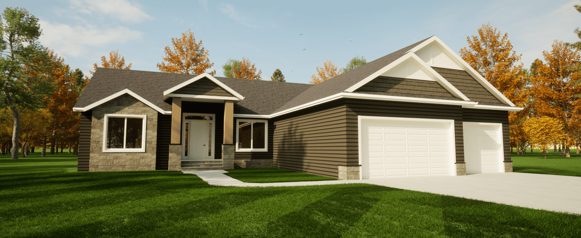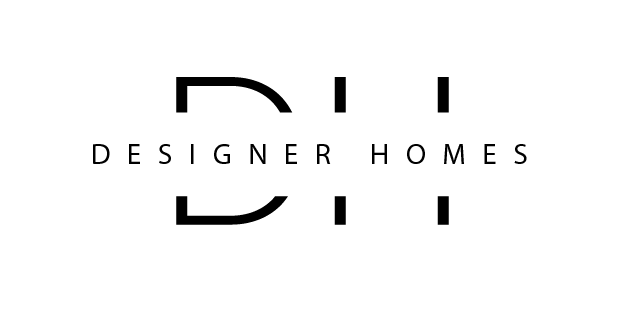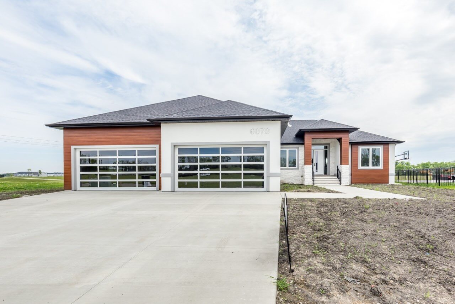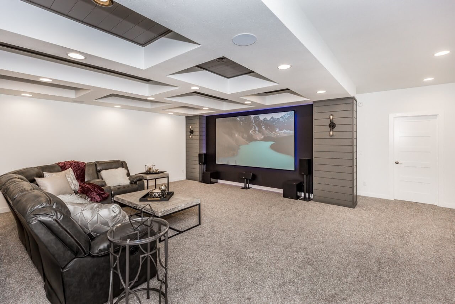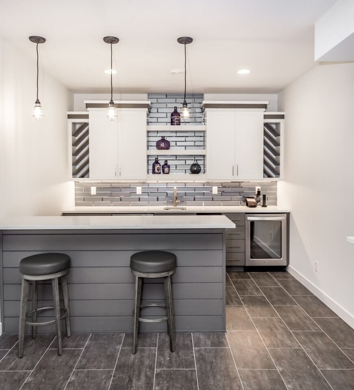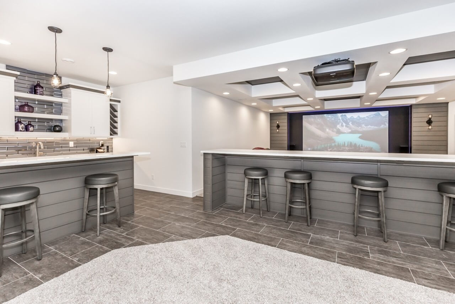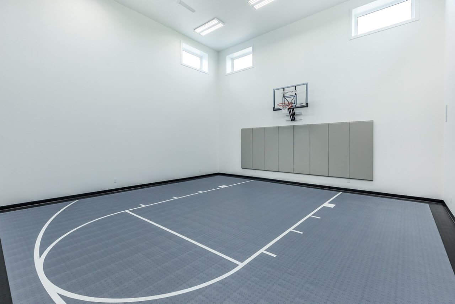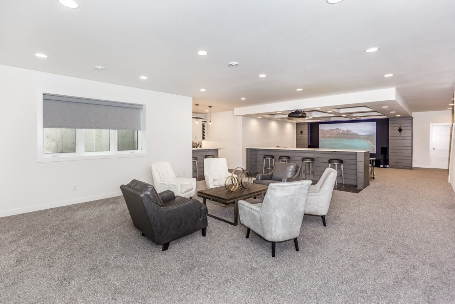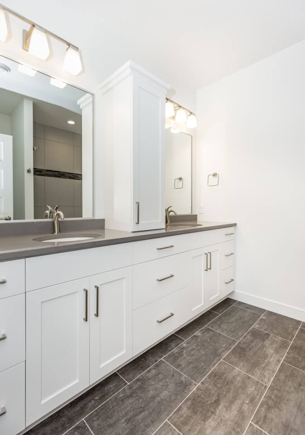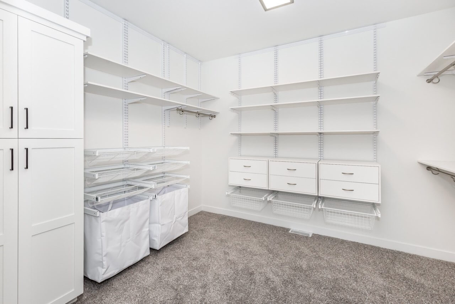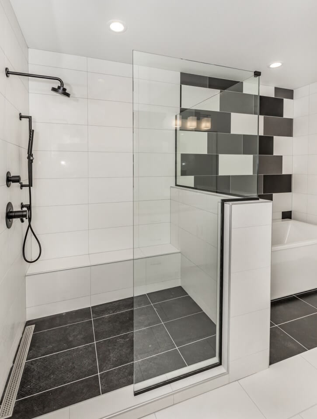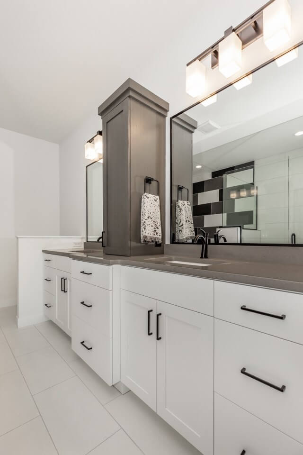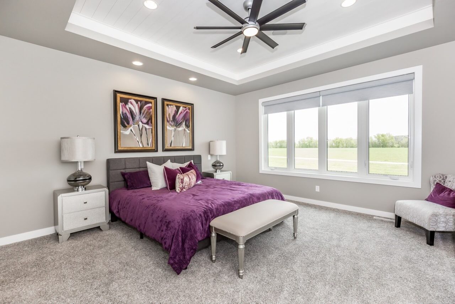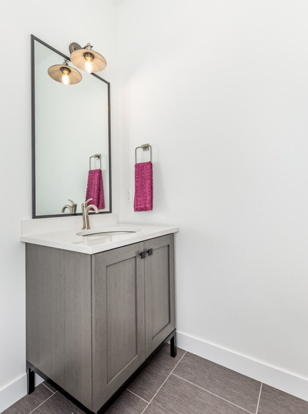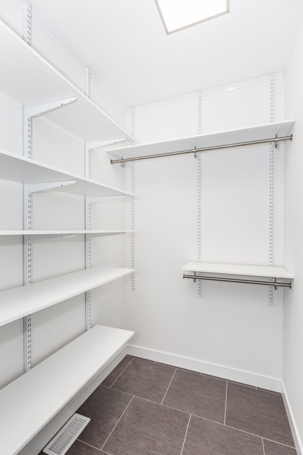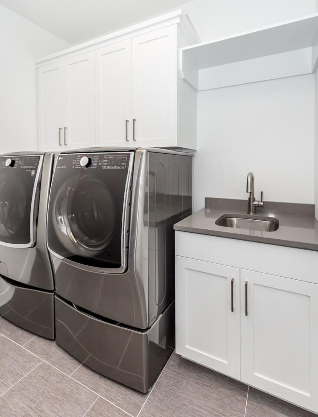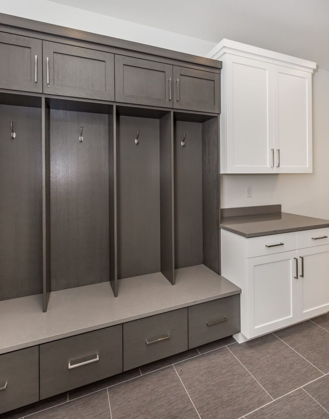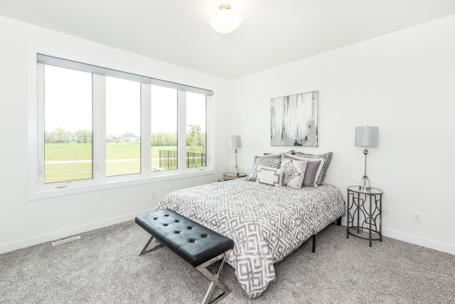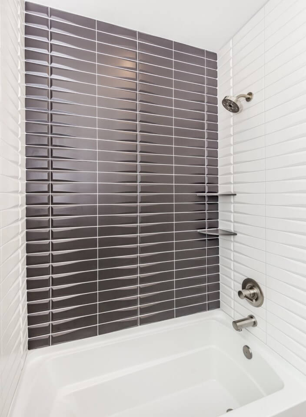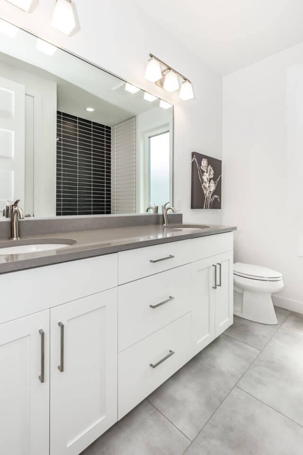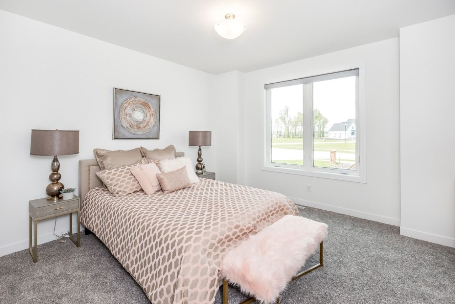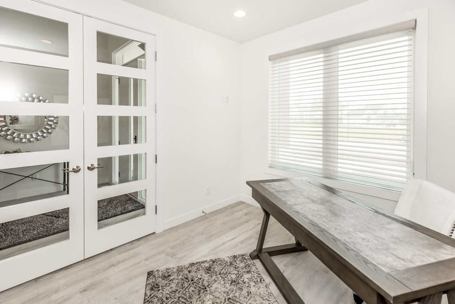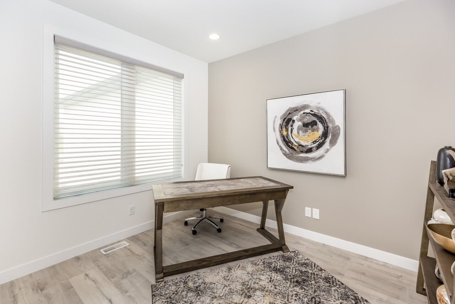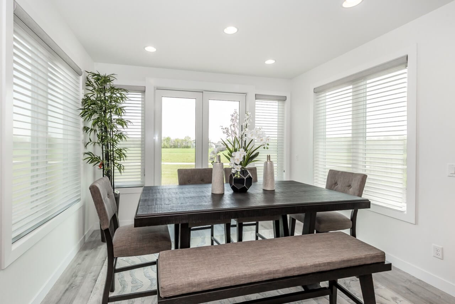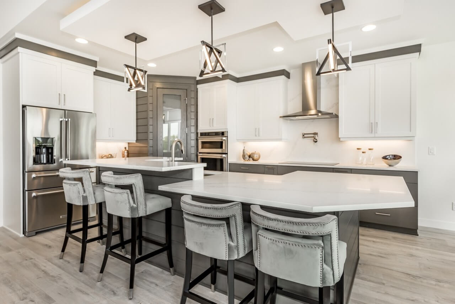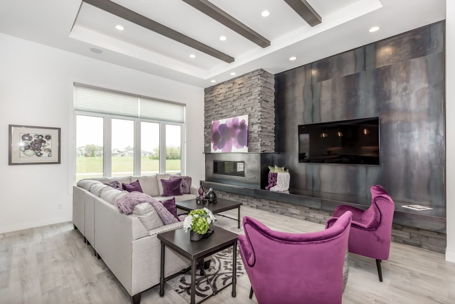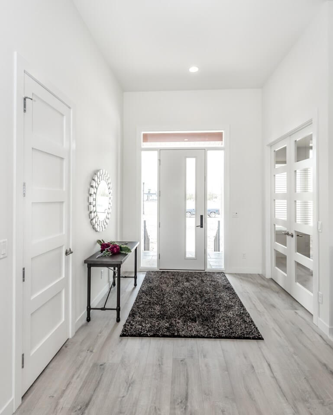Luxe Collection
Issac
Starting at: $769,900
Bedrooms
Bathrooms
Car Garage
Sq/Ft
Features
- Split rambler layout
- 3 bedrooms + an office on the main level
- Large master suite
- Large family foyer
- Functional, open concept living
- Stoned fireplace on the main level
- Optional finished basement
Modify this Floorplan by Contacting One of Our New Home Specialists.
This exceptional 3-5 bedroom, 2.5-3.5 bathroom split rambler spans 4,880 square feet of thoughtfully designed living space. The grand family foyer welcomes you into the open concept main level showcasing a gourmet kitchen, dining room, great room with stone fireplace, 3 bedrooms plus office, and lavish owner’s suite. The split rambler layout offers privacy and separation of space. Upstairs you’ll find 1-2 additional bedrooms. The optional finished basement provides even more room to spread out. Other highlights include a 3-car garage, covered patio, and countless customizations to fit your lifestyle. With its perfect blend of functionality and luxury finishes, this rambler delivers an unmatched living experience.
