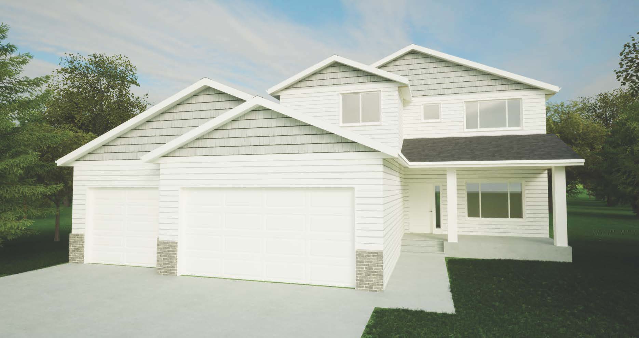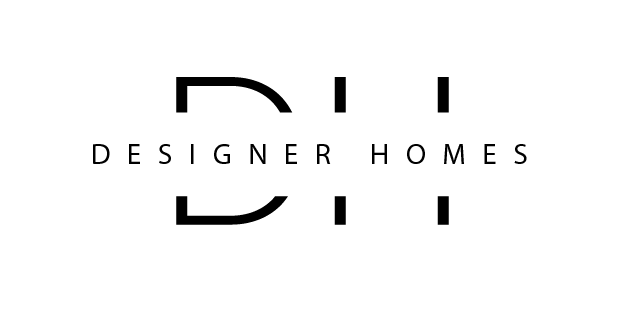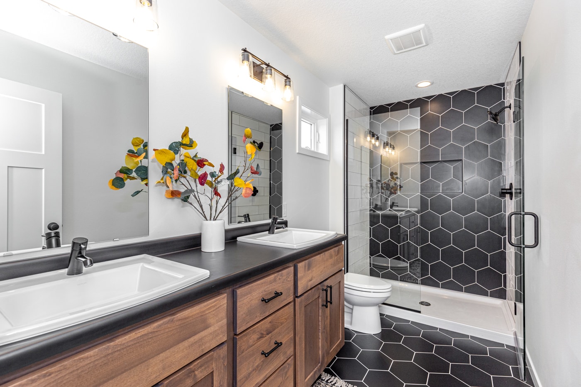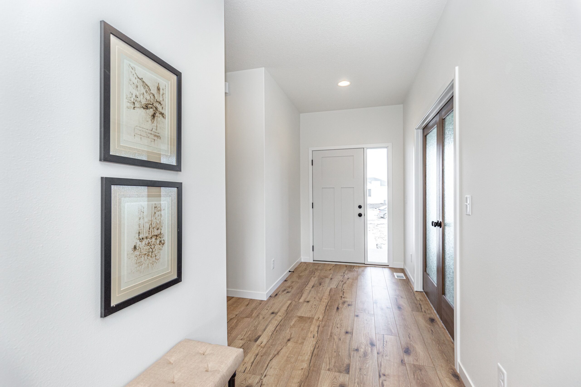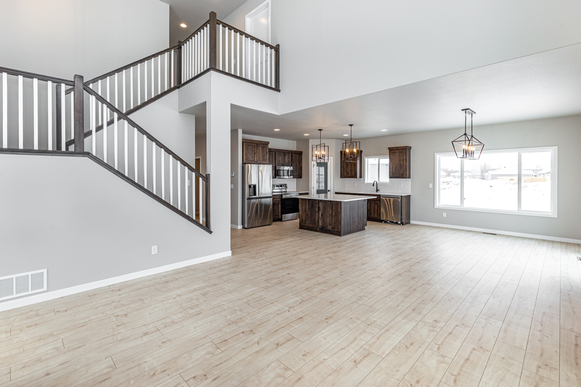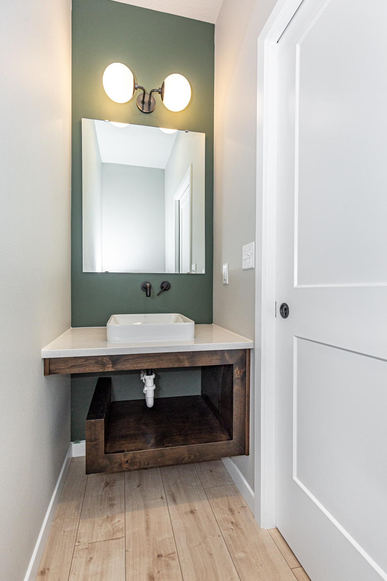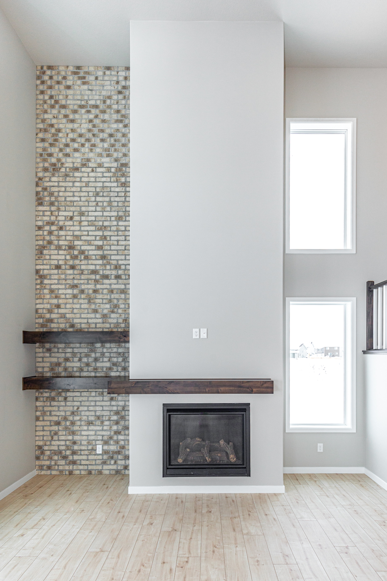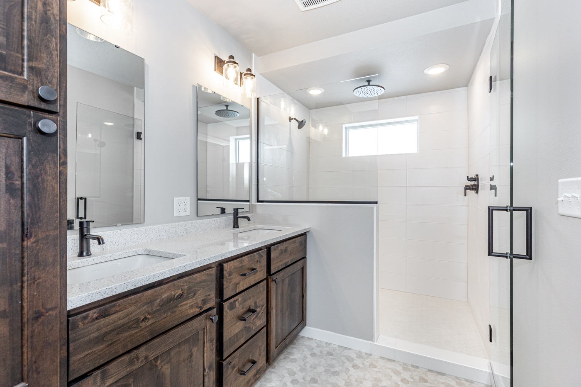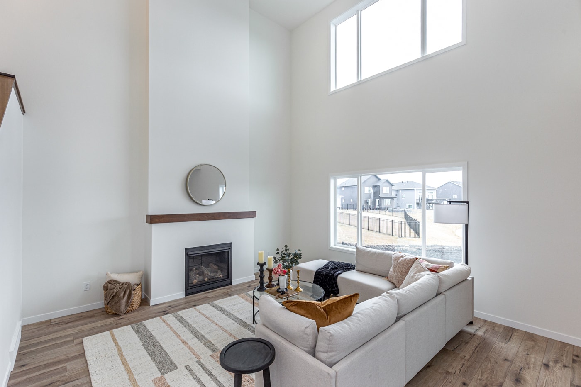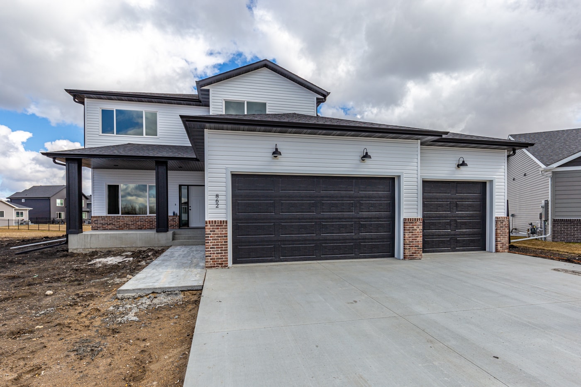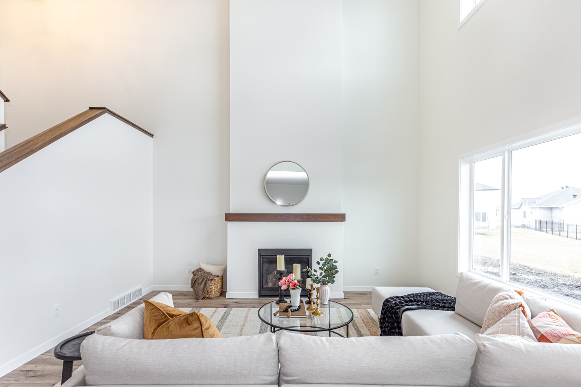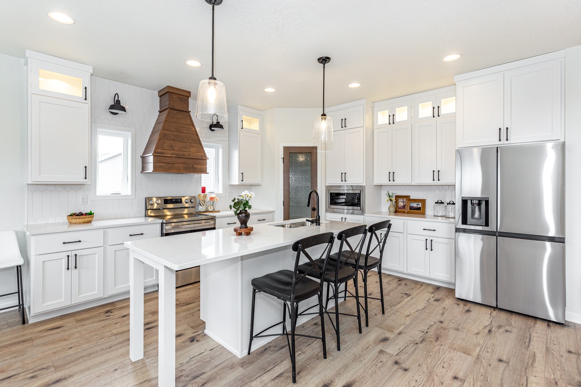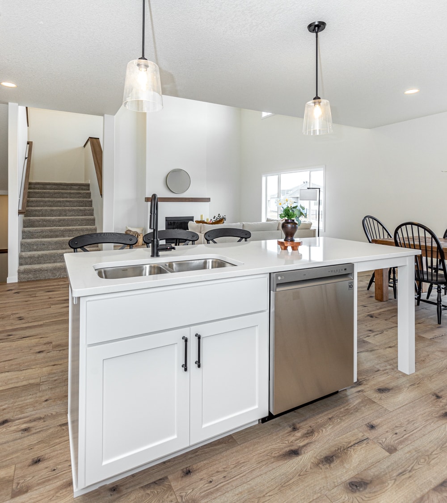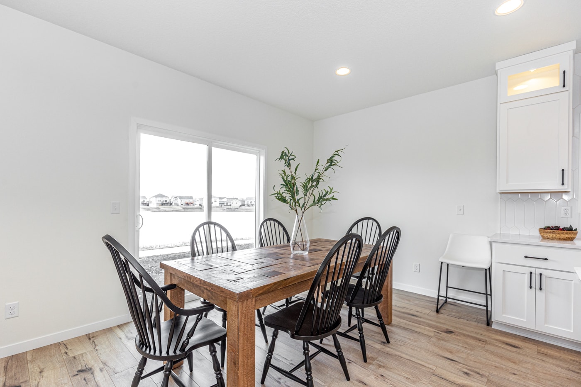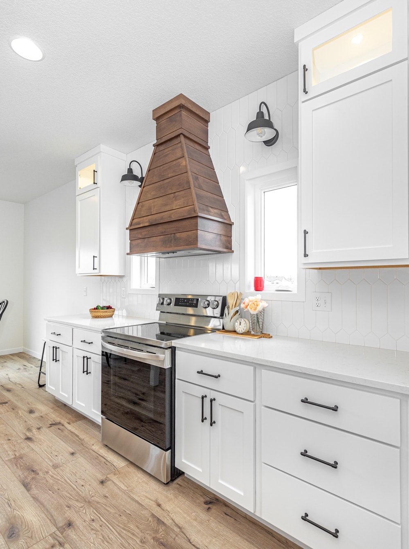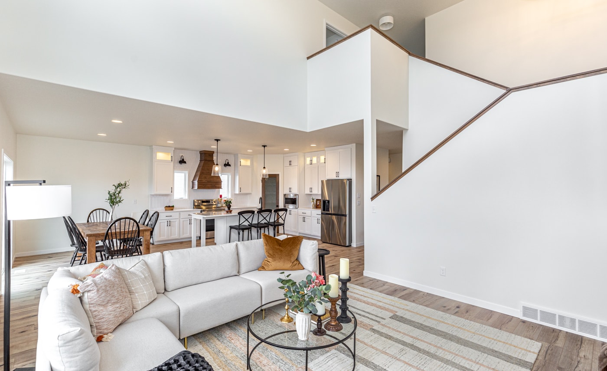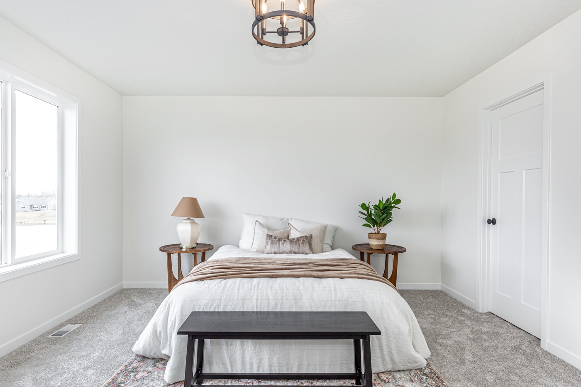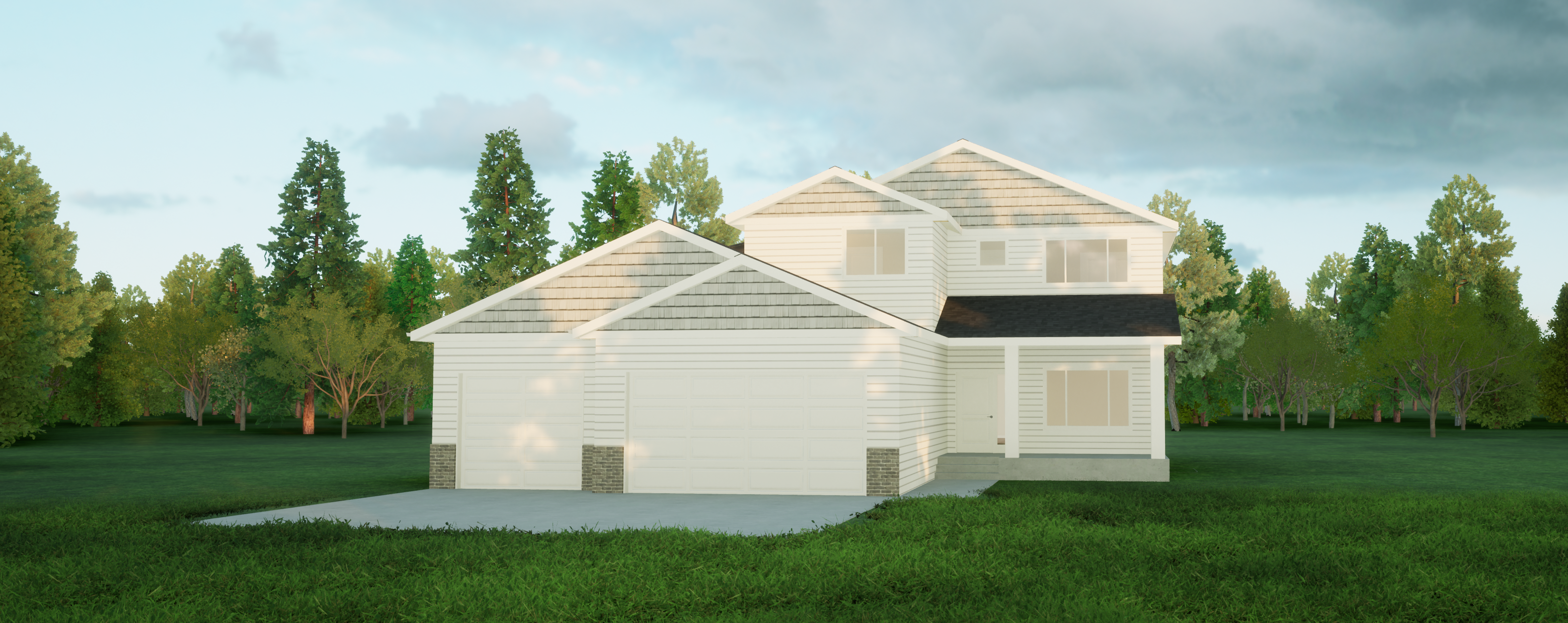Ignite Collection
NewPort
Starting at: $439,900
Bedrooms
Bathrooms
Car Garage
Sq/Ft
Features
- Double volume living room
- Main level office
- Covered porch entry
- Optional finished basement
The Newport 2 Story floorplan showcases Designer Homes ability to incoperate both functionality and luxury. As you enter this home you are greeted by a main level office and powder bathroom, along with a mudroom/laundry room that grants you access to the garage. The main living space features a double volume ceiling, which allows for an abundance of light to flood the open concept kitchen, living and dining space. The upper level of this home features a spacious Primary Suite, along with two addtional bedrooms and a full bathroom. Finish the basment to add an additional Family Room, two bedrooms and another full bathroom!
