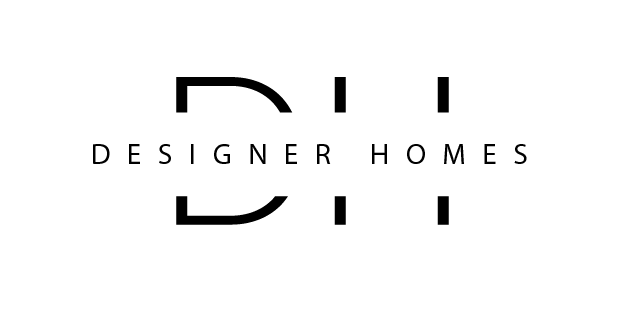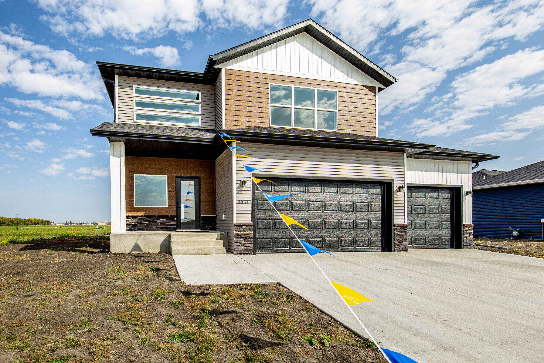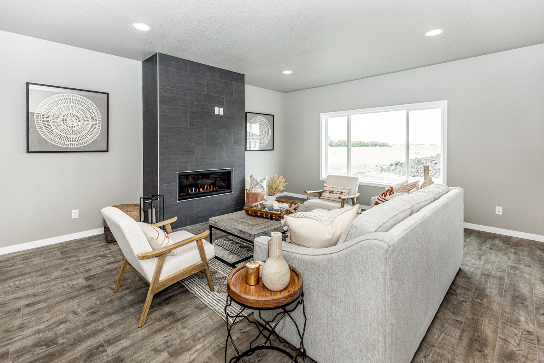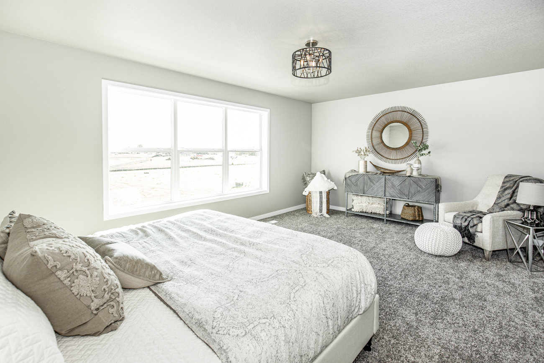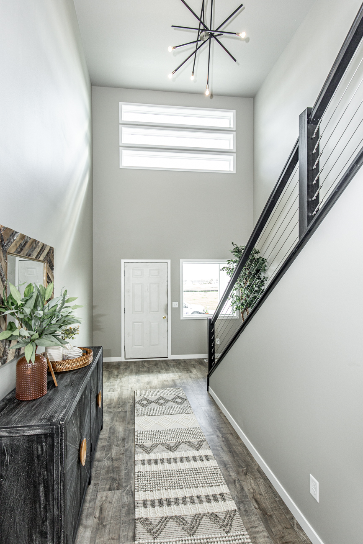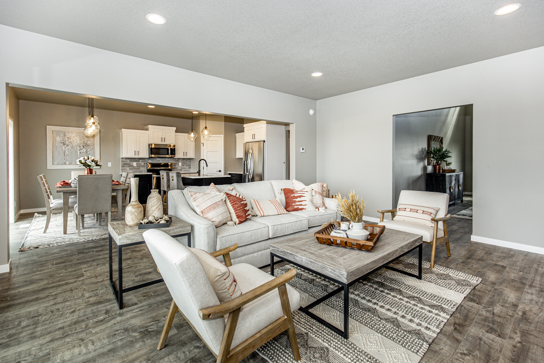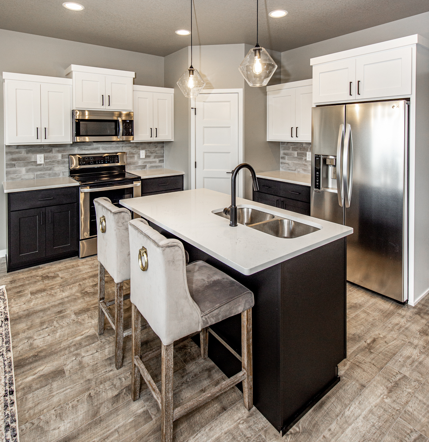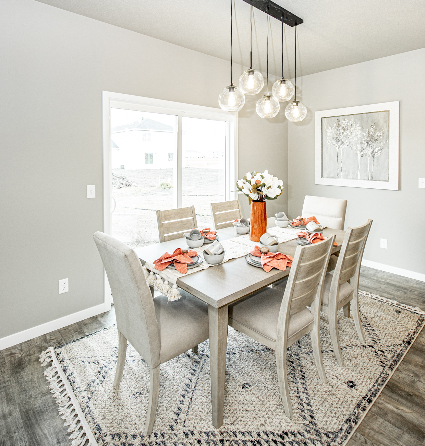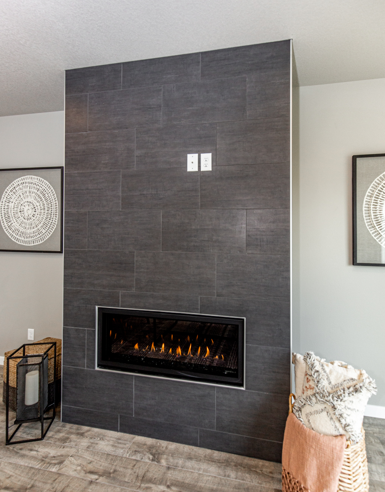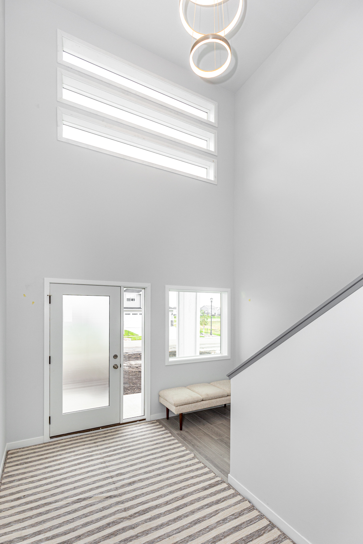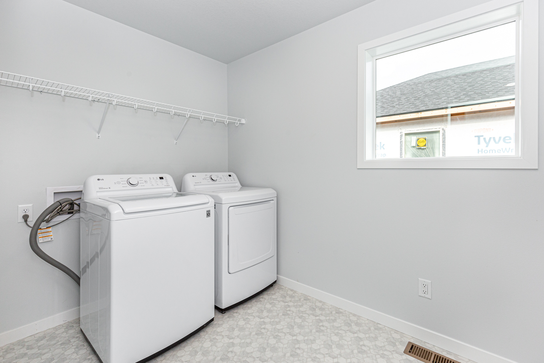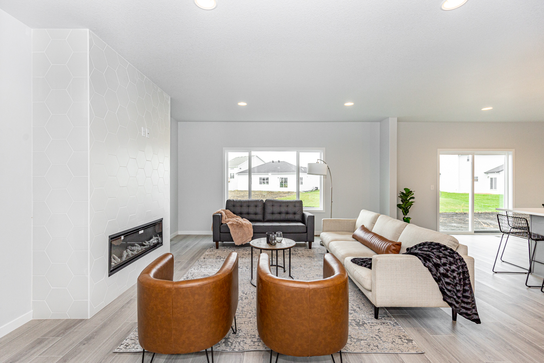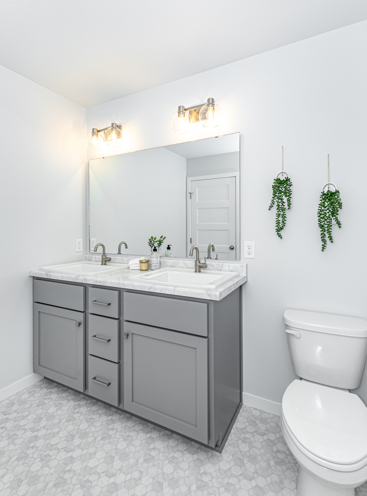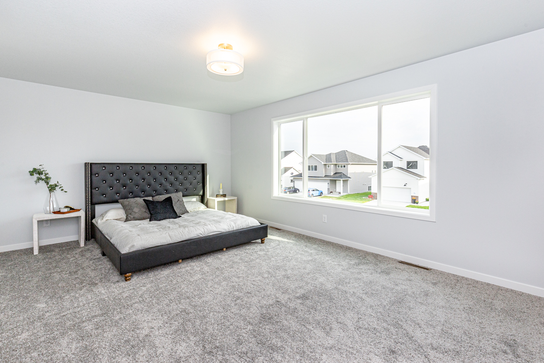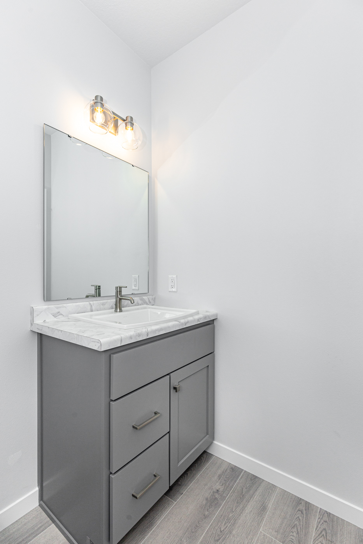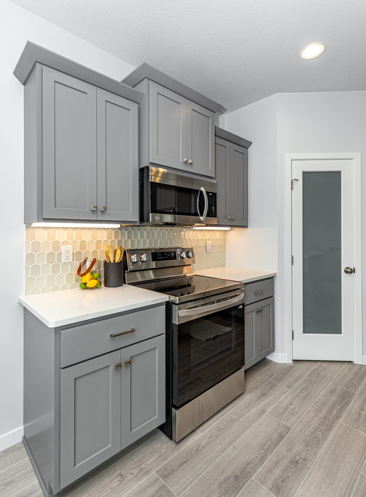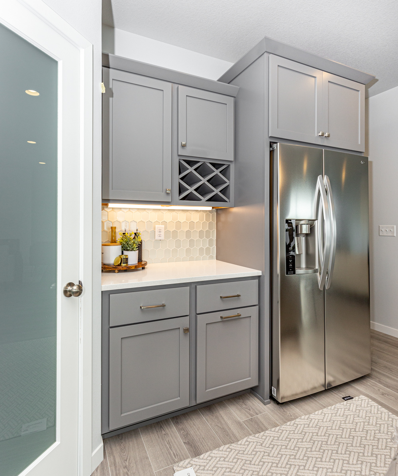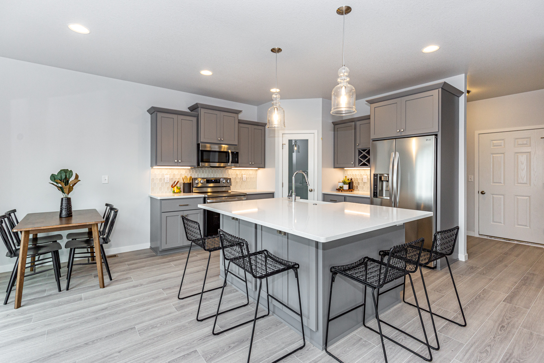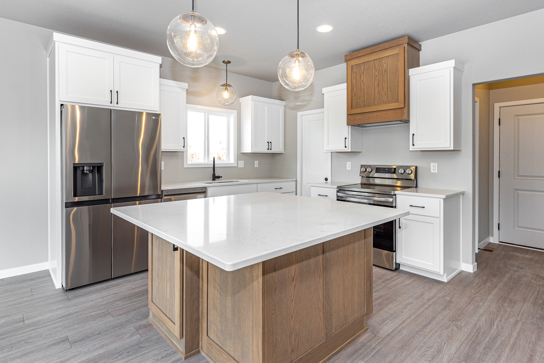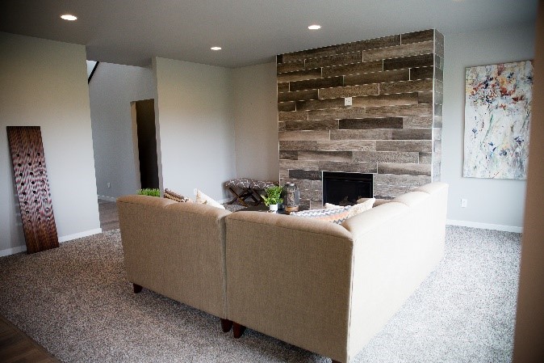Ignite Collection
Kirkwood
Starting at: $419,900
Bedrooms
Bathrooms
Car Garage
Sq/Ft
Features
- Grand double volume foyer
- 3 bedrooms on one level
- Large master suite
- Optional finished basement
The grand double volume foyer creates a dramatic entrance, while the open concept main floor features a gourmet kitchen overlooking the dining and living room – perfect for entertaining. The spacious main floor master suite provides a quiet retreat. Upstairs you’ll find 2-4 additional bedrooms and a full bath, with all bedrooms on one level. The optional finished basement adds even more space with a rec room, two more bedrooms and another full bath. Other features include a 2-car garage, covered patio, and 3 main floor bedrooms. With its countless customizations, this home balances everyday convenience and high-end finishes.

