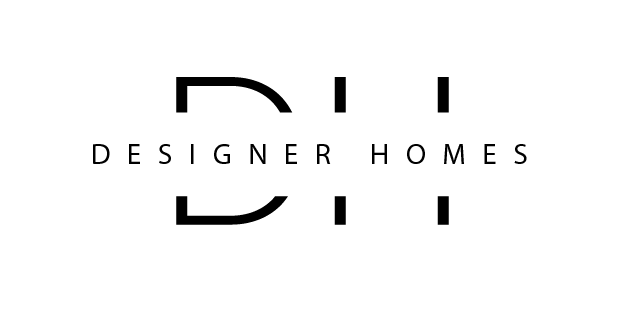[vc_row css=”.vc_custom_1564497009247{padding-top: 3% !important;background-position: center !important;background-repeat: no-repeat !important;background-size: cover !important;}”][vc_column][vc_single_image image=”8694″ img_size=”700×288″ alignment=”center”][/vc_column][/vc_row][vc_row][vc_column width=”1/2″][vc_single_image image=”6253″ img_size=”full” alignment=”center”][/vc_column][vc_column width=”1/2″][vc_raw_html]JTNDZGl2JTIwY2xhc3MlM0QlMjJoZWFkZXItdGV4dCUyMiUzRSUwQSUzQ2gyJTNFVGhlJTIwTGV4aW5ndG9uJTIwRmxvb3IlMjBQbGFuJTNDJTJGaDIlM0UlMEElM0MlMkZkaXYlM0U=[/vc_raw_html][vc_column_text]
Total Square Feet: 6,533
Main Floor: 2,413
Second Floor: 2,060
Basement: 2,060
[/vc_column_text][info_list position=”top” style=”circle with_bg” icon_bg_color=”#808285″ icon_color=”#ffffff” font_size_icon=”36″ eg_br_style=”none” css_info_list=”.vc_custom_1560883351031{margin-top: 70px !important;margin-bottom: 70px !important;}”][info_list_item list_title=”4-6 Bedrooms” heading_tag=”h2″ list_icon=”Defaults-group” title_font_size=”desktop:36px;” title_font_line_height=”desktop:42px;”][/info_list_item][info_list_item list_title=”4 Stall Garage” heading_tag=”h2″ list_icon=”Defaults-automobile” title_font_size=”desktop:36px;” title_font_line_height=”desktop:42px;”][/info_list_item][info_list_item list_title=”3 1/2-5 Bathrooms” heading_tag=”h2″ list_icon=”Defaults-tint” title_font_size=”desktop:36px;” title_font_line_height=”desktop:42px;”][/info_list_item][/info_list][/vc_column][/vc_row][vc_row css=”.vc_custom_1550505291357{padding-top: 2em !important;background-color: #c0272d !important;}”][vc_column width=”2/3″ css=”.vc_custom_1477524707748{padding-top: 0px !important;}”][vc_column_text el_class=”cta-section-header”]
Interested in our Lexington Floor Plan?
[/vc_column_text][vc_column_text el_class=”cta-section-text”]Contact us today to start building the home of your dreams.[/vc_column_text][/vc_column][vc_column width=”1/3″][ult_buttons btn_title=”Download our Printable PDF” btn_link=”url:%2Fwp-content%2Fuploads%2F2018%2F03%2FLexington-Webprint.pdf||target:%20_blank|” btn_align=”ubtn-center” icon_size=”32″ btn_icon_pos=”ubtn-sep-icon-at-left”][/vc_column][/vc_row][vc_row][vc_column width=”1/6″][/vc_column][vc_column width=”2/3″][vc_column_text]The beautiful Lexington home is one of a kind! This home is a 2-story plan featuring 5 bedrooms + den & flex room, 6 bathrooms and boasts 6,533 sq. ft when finished. The master suite is on the 2nd level featuring a large steam shower, freestanding tub, dual vanities, heated tile flooring and a large walk-in closet. Along with the master suite the 2nd story of the home consists of 3 additional bedrooms each with a walk-in closet, 2 bathrooms and the laundry room.[/vc_column_text][/vc_column][vc_column width=”1/6″][/vc_column][/vc_row][vc_row el_class=”dh-container”][vc_column][vc_row_inner][vc_column_inner width=”1/3″][vc_column_text el_class=”Amenities-list”]
Key Features:
- Seamless steel siding
- Garage finished throughout-tape, texture & paint
- Passive Radon Mitigation System Standard
- Formal Dining Room
- Stamped concrete patio
[/vc_column_text][vc_column_text el_class=”Amenities-list”]
Optional Upgrades:
- Wood Laminate in Living Room
- Finished Basement
- Sport Court
- Wet Bar
[/vc_column_text][vc_btn title=”Collection Gallery” color=”black” link=”url:https%3A%2F%2Fdesignerhomesfm.com%2Fdesigner-gallery%2F|title:Designer%20Floor%20Plans||”][vc_btn title=”Back To All Floorplans” link=”url:%2Fdesigner-floor-plans%2F|title:Designer%20Floor%20Plans||”][/vc_column_inner][vc_column_inner width=”2/3″][vc_gallery type=”flexslider_slide” interval=”5″ images=”6253,10638,10637,10636,10635,10634,10633,10632,10631″ img_size=”full”][/vc_column_inner][/vc_row_inner][/vc_column][/vc_row][vc_row][vc_column][vc_column_text]
**Some pictures are of upgraded features & may include structural changes from standard plans**
[/vc_column_text][/vc_column][/vc_row]
